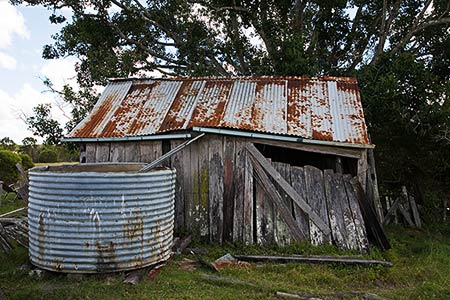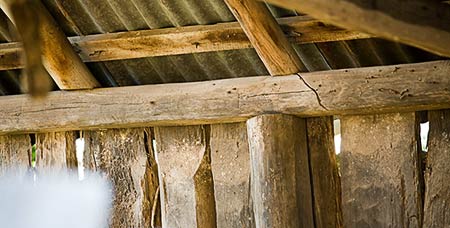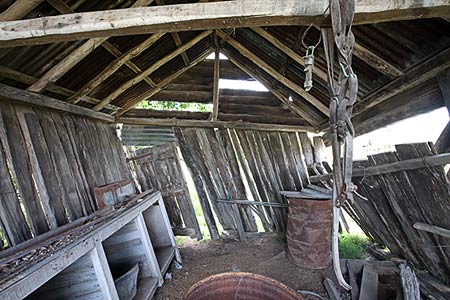Allan slab hut
This is a rudimentary, hand-built hardwood hut built after 1900 by Henry Price, an emigrant miner from Wales, as the home for his family.
Henry Price arrived by ship in Maryborough sometime around the turn of the century and was followed some time later by his wife Esther Ann Price and her daughter Blodwen Comely Evans Price. It is believed that the family squatted on their small selection before formally selecting the land in 1913. The possibilities for self sufficiency offered by this selection of one hundred and sixty five acres and three roods, would have brought greater economic stability and autonomy than Esther Price had ever known. Illiterate and twice widowed by mining accidents in Wales, Esther married Henry Price in her middle age and emigrated to Australia with her daughter. Their lives were typical of poor migrants who came to Australia and eked out a living on small marginal selections.
The slab hut was the first house the family had ever owned and Henry built it himself from hardwood felled, or already fallen, on the property, possibly ironbark or stringy-bark. Esther was a midwife and in Wales had lived in a tiny urban cottage with her brother and five lodgers. She had to acquire a range of new skills to deal with life in rural Queensland. She cooked outdoors at an uncovered hearth and worked five acres of market gardens to raise a small income. [From the heritage register entry].

The hut, and the landscape around it, reflect the hard life of the people who established it, and who made their way growing vegetables and working in the coal mine at Howard. Many immigrants lived similar lives, but very few places have survived to show what life was like.

In 2008, with the aid of a small Queensland government grant, the owners—two great-grand-daughters of Esther Price—commissioned me to prepare a conservation plan. Among my recommendations I said that the structure should be propped straight away. With a further grant, in 2009, this was done.
I also recommended long-term repair work. The owners accepted the advice, but were not in a position to act on it.
Client: Private owners.
Year: Conservation management plan 2008, stabilisation works 2009.
Related: Queensland heritage register entry